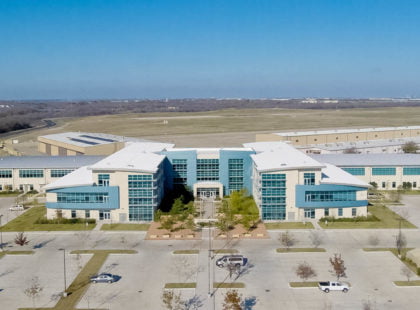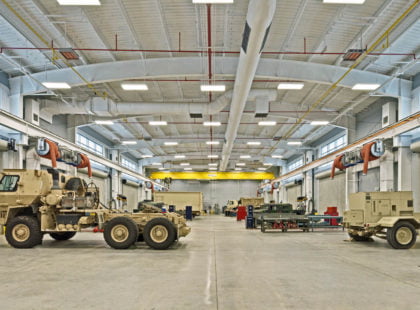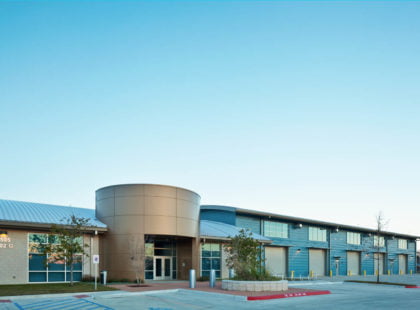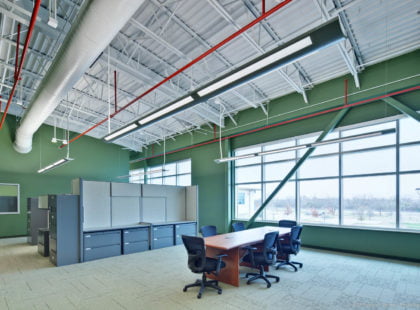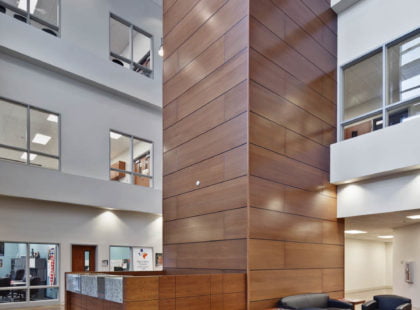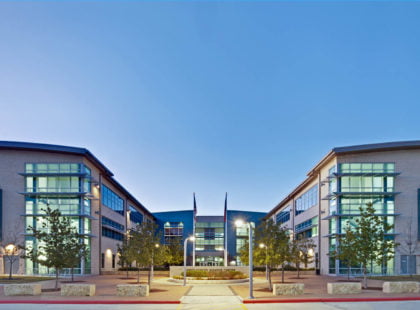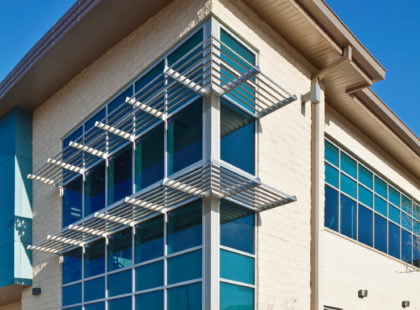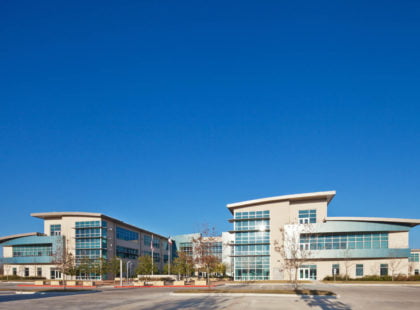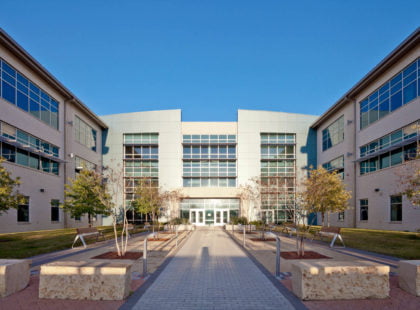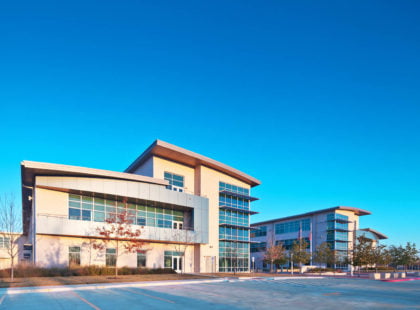Austin Armed Forces Reserve Center - Turner Ramirez Architects
Back to our worksProject Highlights
209,130 SF
Completed 2014
Meets US Green Building Council LEED Silver Requirements
Services Provided
Architecture
Interior Design
Sustainable Design
MEP, Structural, Civil Engineering Coordination
Landscape Architecture
Austin Armed Forces Reserve Center + Joint Vehicle Maintenance Facility
The Austin Armed Forces Reserve Center acts as the base of operations for approximately 1,400 local reservists and guardsmen when at full capacity and more than 200 full-time soldiers and civilians.
The facility sits at the corner of Emma Browning Avenue and Burleson Road. Roughly 1,000 feet southeast of Runway 17R/37L at the airport lies a lot for Chinooks and Blackhawks. The campus also has a facility for vehicle maintenance.
The administrative building houses several classrooms and libraries.
The 209,000 square foot Reserve Center is home to 36th Combat Aviation Brigade Headquarters, Texas Army National Guard, members of the U.S. Army Reserves, U.S. Navy and Marine Reserves. Approximately 1,400 service members train at the Reserve Center, allowing for a long-term cost-savings as state and federal units combine resources and maximize their capabilities. The Reserve Center will provide service members with state-of-the-art configurable classrooms, service-specific libraries and medical support facilities, a fitness center and weapons simulation range.
The vehicle maintenance facility consists of multiple military vehicle bays with multi-ton overhead crane heavy equipment capabilities, exhaust systems, repair and maintenance apparatus.
Representing 32 percent of the total Army Force, the Army National Guard is able to maintain readiness and deliver accessible operational capabilities at approximately 10 percent of the Army’s budget and feel this facility will enable the National Guard to continue to train ready forces and maintain relevance to the community.
The project was designed to meet US Green Building Council LEED Silver requirements.


