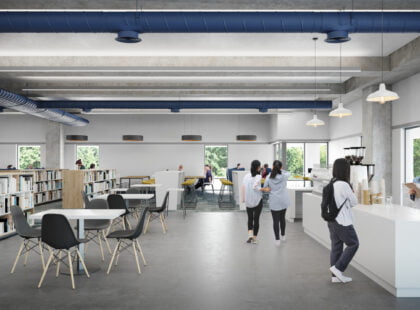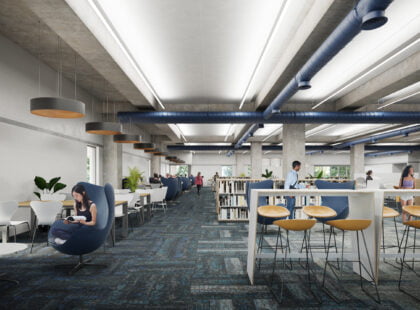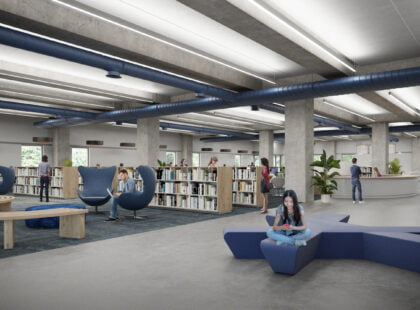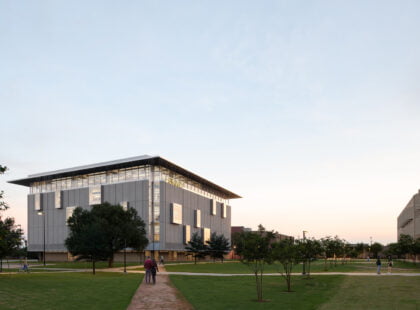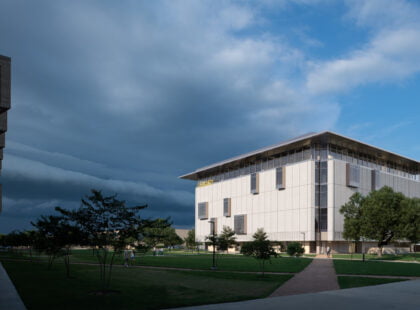Del Mar College, White Library Renovations - Turner Ramirez Architects
Back to our worksThe White Library Renovation at Del Mar College’s Heritage Campus (East Campus) is a full interior renovation of the library’s 94,285 gross square feet. The original two floors were built in 1966 and three floors were added in 1978. The project revisits the library’s program of all five floors to best outfit the future needs of the college and focuses on the need to maintain flexible, open, and collaborative workspaces for both faculty and students. The first floor is considered the more public space and will allow for an open lobby, café, and exhibit areas. The second floor will be dedicated to Del Mar’s technical services and administrative offices, along with the multipurpose space for larger gatherings and events. The top three floors are designed to accommodate quiet study spaces for students. The Stone Writing Center is to be relocated to the third floor where students will also find career readiness and interview resource spaces. The fourth and fifth floors are reserved for the library’s general collections, quiet work commons, and testing center. The main design goal for the renovation is to allow for a seamless flow from public to private spaces as you move through the building while bringing more flexible and collaborative workspaces for the school’s use.
Project Highlights
94,285 GSF
Under Construction
Services Provided
Architecture
Interior Design
Furniture, IT & AV Coordination
Project Management
MEP & Structural Coordination
Renderings and Animations
BIM


