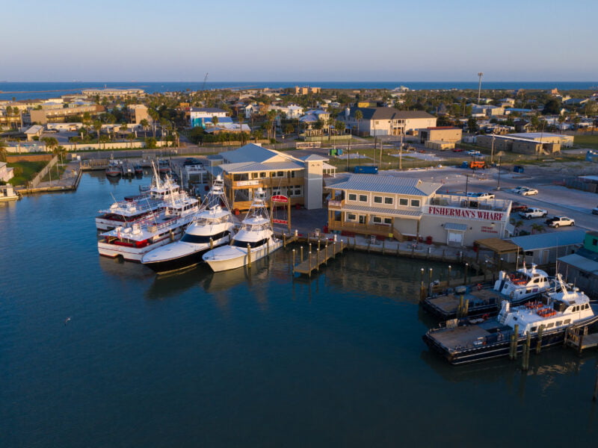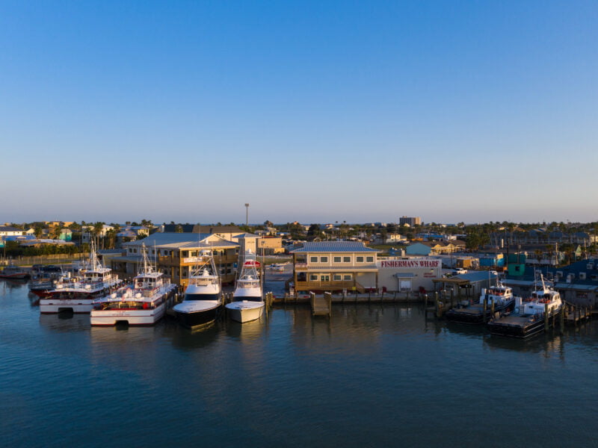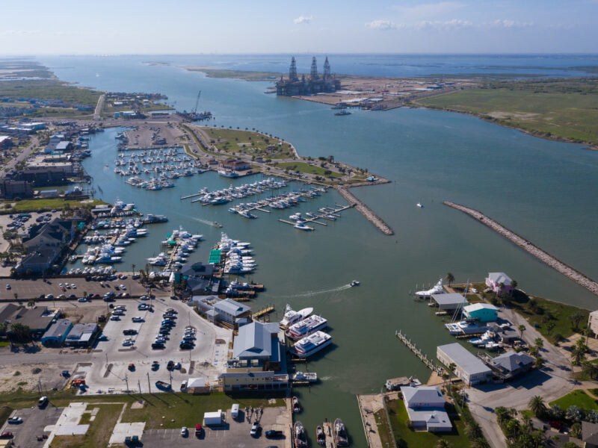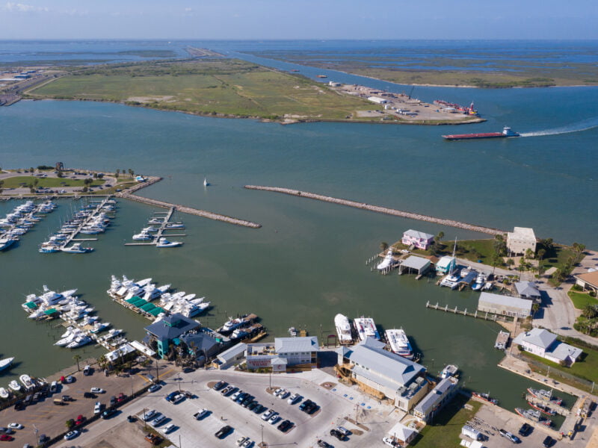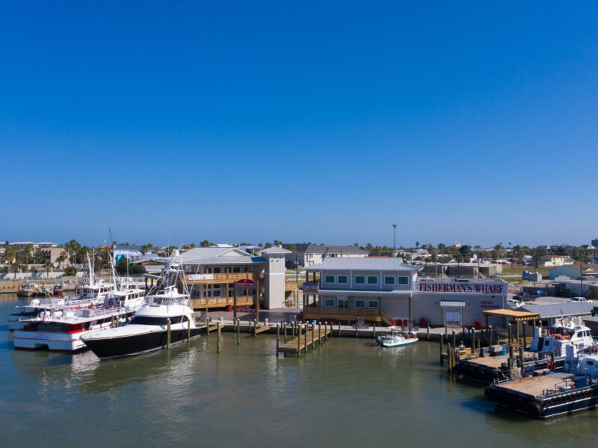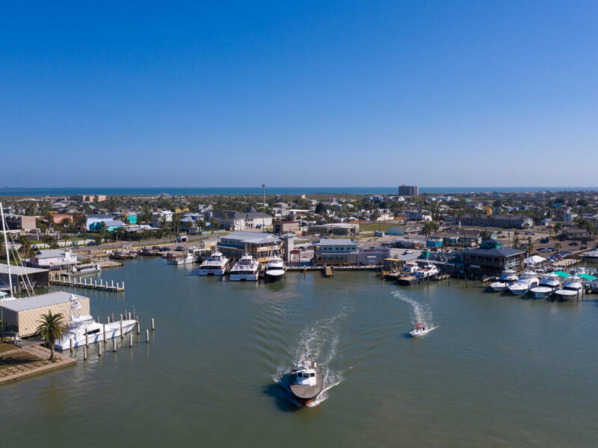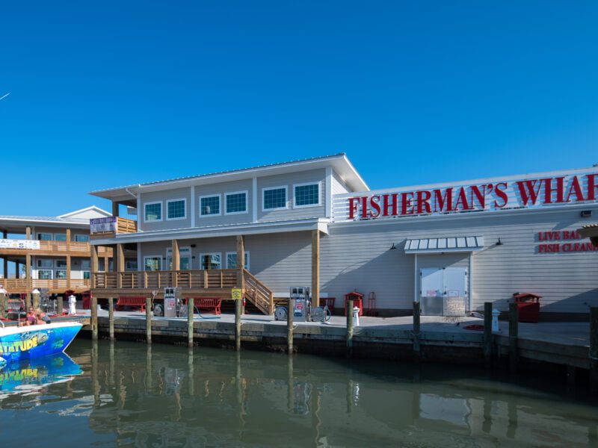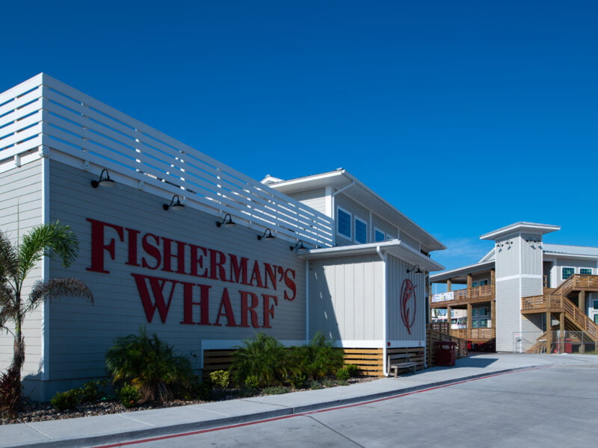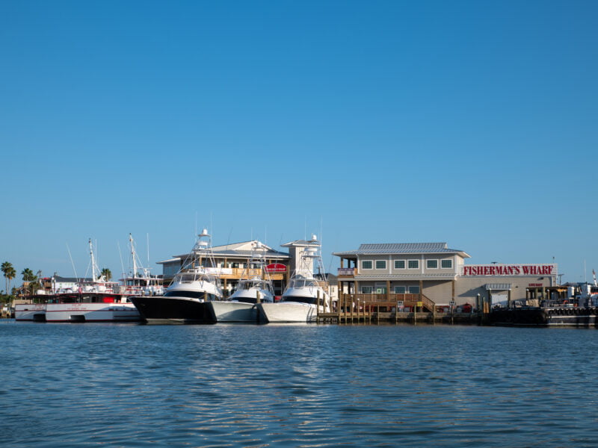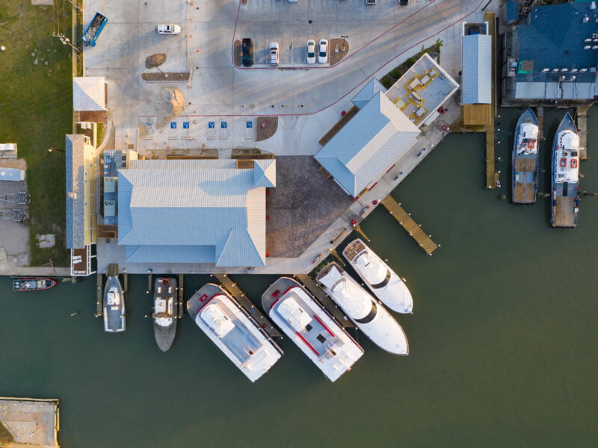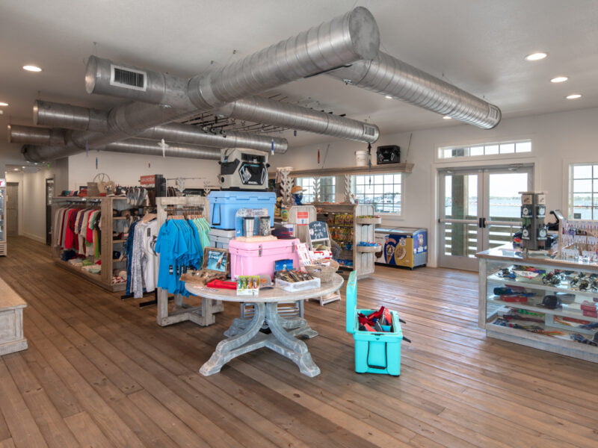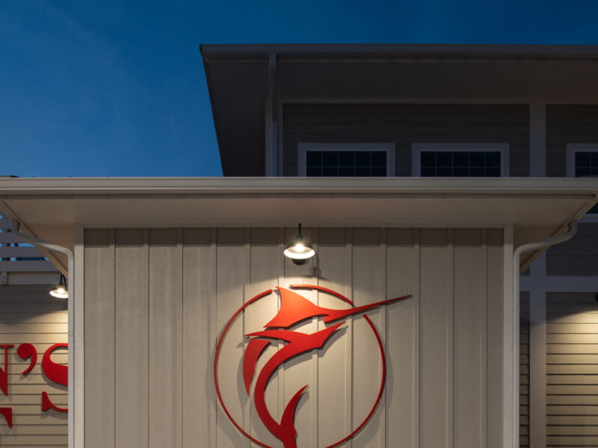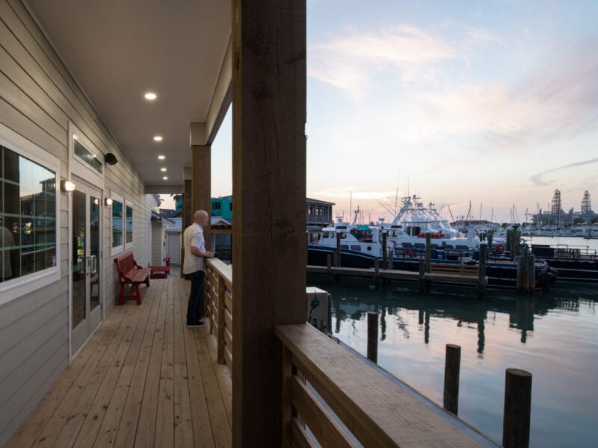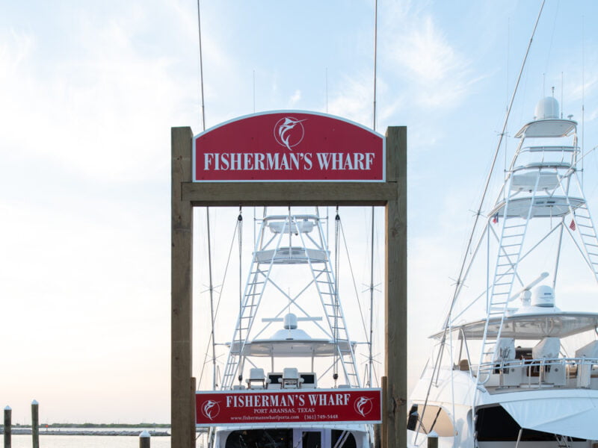Fisherman’s Wharf - Turner Ramirez Architects
Back to our worksThe Fisherman’s Wharf redevelopment entailed the demolition of the original facilities that were badly damaged during Hurricane Harvey in 2017 and replacement with new facilities. The complex includes a two-story 4,500 SF Office / Retail / Icehouse building, Bait House and two-story 8,500 SF Restaurant. The Office / Retail / Icehouse building includes 1,500 SF of Office Space above a 2,000 SF Retail Space and 1,000 SF High-Bay Icehouse. Home of the famous “Deep Sea Round up as well as the Wharf and Scat Cat Charter Fishing vessels, the project is located immediately adjacent to the Port Aransas Public Marina and has been designed to meet all applicable Hurricane Codes and utilizes corrosion inhibiting construction techniques.
Project Highlights
Completed 2019
Services Provided
Site Planning
Architecture
Interior Design
Conceptual Design
Schematic Design
Design Development
Construction Drawings
Publications
Inspire Magazine https://issuu.com/

